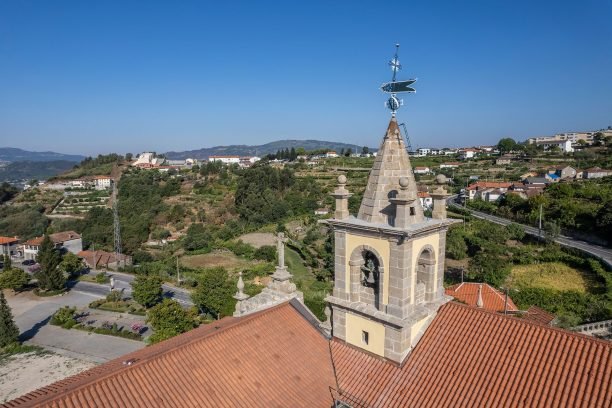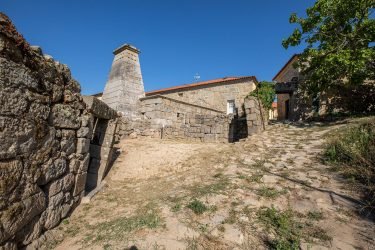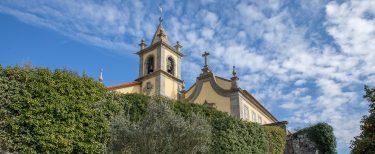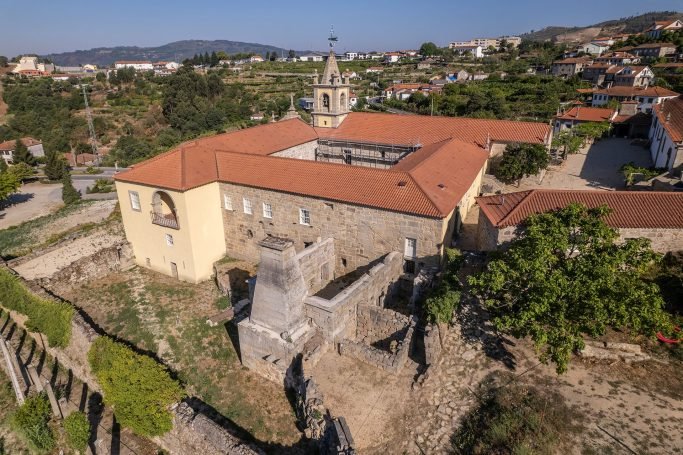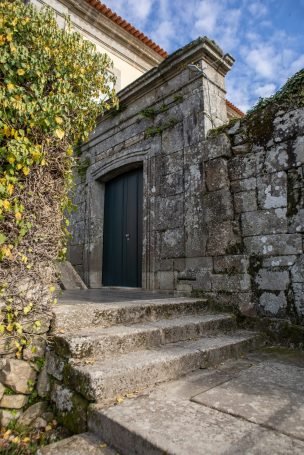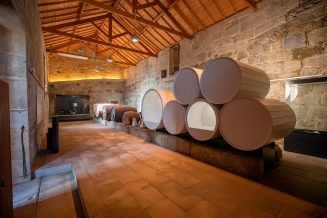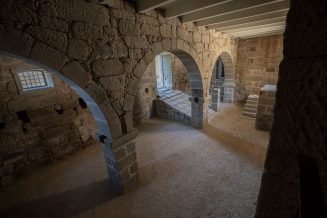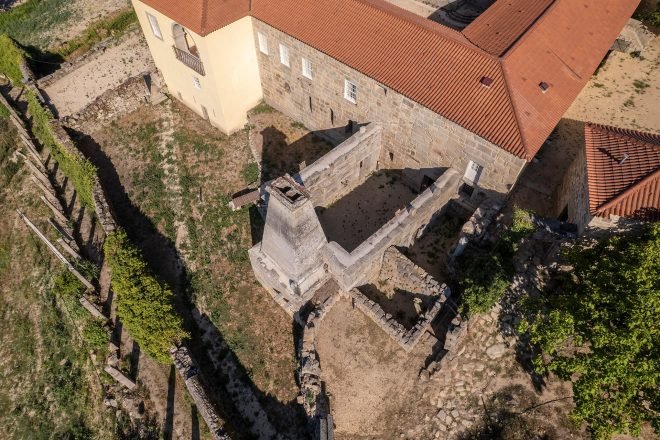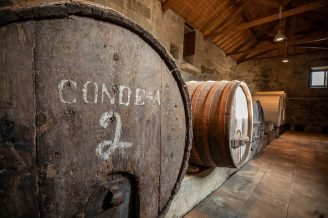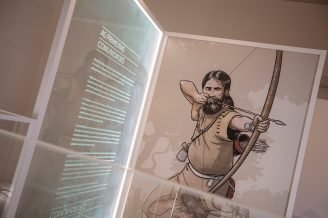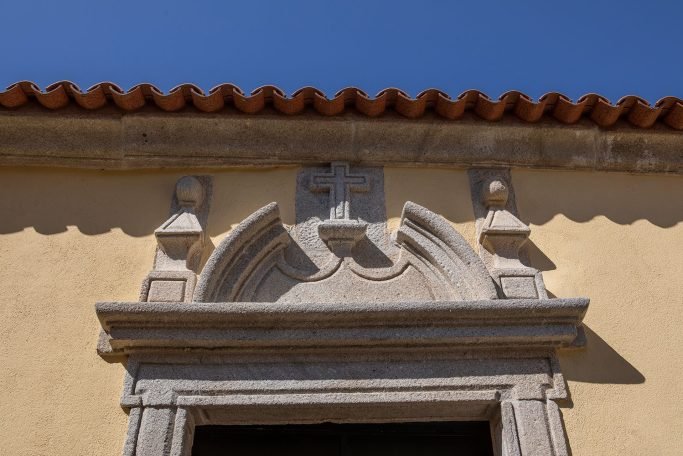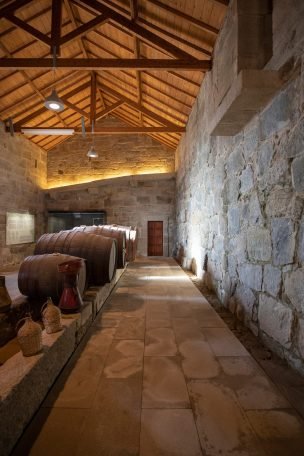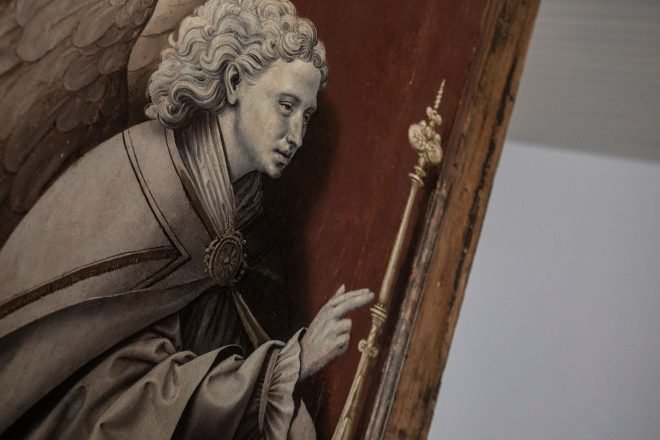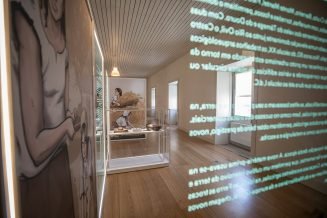12th century - 19th century
Although the date of its foundation is unknown, it is known that in 1120 this Monastery already belonged to the Diocese of Porto, being linked to the Canons of St. Augustine. In 1141, D. Afonso Henriques sells the Carta de Couto to the abbot of the Monastery for 150 Morabitinos. In 1560, it is annexed to the Convent of São Domingos de Lisboa, by decision of Pope Pius IV. In the 18th century, several buildings were constructed that still make this architectural complex stand out today: the granaries and the cellar, the octagonal chapel of Nosso Sr. do Bom Despacho and, probably, the Fontanário. At the beginning of the In the 19th century, the monastery was sold by public auction, being held by the Baron of Ancede.
From the 15th Century onwards
In the second half of the 16th Century, the Monastery was going through a phase of decadence, perceivable through the reduced number of monks resided there and having its heritage managed by a clergyman. In 1560 as requested by Catherine of Austria, then regent of Portugal, Pope Pius IV published the bull that allows the annexation of the Monastery by the “São Domingos” convent in Lisbon. However, the Monastery continued to produce quality wine, which was to be sent by sea and delivered to its parent house in Lisbon (BARROS, 1998). It was in the 16th century that the spaces of the Monastery were embellished with several works of art. Notably the beautiful Flemish triptych by Joos van Cleve from 1530 (LORENA, 2016).
In the 17th Century, larger renovation works were carried out replacing the two churches that were part of the Monastery with a new building of three naves including three adorned chapels and a new choir, completed in 1689 (Book 3529, folio 43 verse and folio 44, from 1746). This description corresponds to the current layout of the church “Santo André de Ancede”. The parish church was made up of two naves, which presupposes more modest dimensions. The enclosure of the Convent probably also dates from the 17th Century in view of a reference made to the convent being already fully “enclosed by a wall” in a document dating from 1692 (Book 3529, folio 45, from 1746).
In the 18th Century, the now Convent of “Santo André de Ancede” must have continued living a period of economic expansion, as major remodelling works date from that time, such as the construction of the barns and the cellar (in 1722), the construction of the Chapel “Senhor do Bom Despacho” in 1731, and finally the North Gate in 1735, a Gate which closes the set and was built coupled to the walls of both the chapel and the Barn. However, the records on the church and the convent from around 1745, state that the tower threatened to collapse because it was partially demolished. The west wing of the Monastery is considered to be very old, it already existed when the Order “Cónegos de Santo Agostinho” were still there and where a library and six other cells were located.
The south wing is already referred to as the new wing, on the lower floor it houses the “profundiz” hall, the refectory and the storage from east to west. On the upper floor, there was a barber room and three other cells, one of which lodged the “prosecuting priests”. In the east wing is the chapter house, the cell of the attorneys general and two other cells. The same document describes the enclosed cloister surrounded by a “a shed” all around, with the exception of the north side (church), supported by stone columns. The pavement is described as being made of soil with tombs next to the sacristy and the church.
The “Casa da Hospedaria” and the “Casa dos Moços” correspond, broadly, to the building which was formerly used as a house for the caretakers. In the 18th Century, it was a larger building as later evidenced by excavations carried out in 2005 in which an outer limit was found to be located south of the current outer wall. Next to this house, towards east by the fountain, was a building housing the wine press and oven, with porches closing off the patio.
As result of the eviction of the religious orders in Portugal during the 1st half of the 19th Century, the convent was sold at a public auction to the First Baron of Ancede, who builds a girls-only school there. His family crest is still visible on the front of the north gate. As the Church and the Chapel were left out of the sales process, they were returned to the Parish in 1932.
Some reflections on the Ancede Architectural Complex
In the article quoted by Amândio Barros we can infer that there were several works and improvements that this Monastery/Convent has undergone over the two centuries that this historian has looked into. However, the architectonic history of this important building and all the annexed structures still requires further explanation. The Church’s exterior seems to be part of the architectural style known as the “Estilo Chão”, characterized by the lack of decorative detail, by quadrangular volumetry and by the sobriety of geometric rigor which goes hand in hand with styles of classic taste, such as Renaissance, Mannerism and later Neoclassicism. This style has manifested itself in Portugal since the end of the 16th century and lasted until the 17th century.
The barns, the fountain and the north gate seem to be inserted into the same architectural style despite being more recent. This could mean that there was a continuation of this style in the early years of the 18th century. The effort to maintain the symmetry of the facade in the large building of the barns is also noteworthy. This symmetry was achieved by placing pilasters, regardless of the internal division of the building. The barns present the date of 1722, the octagonally shaped “Senhor do Bom Despacho” Chapel dates back to 1731 and the gate, closing off this architectural complex, attached to both the chapel and the large building, that used to function as a warehouse, bears the date of 1735 and the family crest of the first Baron of Ancede. The exterior sobriety of the octagonal Chapel contrasts starkly with the decoration of its interior, where the Baroque style predominates.
Although the Gate was built shortly after the Barns, being attached to the outside wall of the facade of that building disturbs its interpretation as it disrupts the symmetry and the geometric rigour of its construction. With all of this in mind, we believe this style was still predominant in Ancede in the early 18th Century, more particularly in the decoration of the facades, maintaining the same type of pinnacles, pilasters and volutes that in turn also characterizes the Church of Ancede, which was concluded in 1689.
Judging not only by its decoration, but also by the place it was built on, the fountain must date from the same period. All of these buildings, the barns, the wine cellar, the fountain and the chapel were certainly part of a full-scale project, in account of the requirement to section the terrain and to an excavation to the east. At the same time, the excavation grounded the level between this set of buildings and the much lower-level Church and east wing of the Monastery. This grounding required the construction of a supporting wall by the east wing, which covers the windows of the current sacristy of the Church.
The Senhor do Bom Despacho Chapel, located on the same level as the Church, was then built adjacent to this supporting wall.
ACTIVITIES:
Guided visit.
TIME*:
- 10:00 a.m. to 1:00 p.m. (last entry to visit at 12:00 p.m.)
- 14h00 às 18h00 (última entrada para visita às 17h00)
VISITAS ÀS RUÍNAS*:
- Manhã: 10h00, 11h00 e 12h00
- Tarde: 14h00, 15h00, 16h00 e 17h00
*It is advisable to book in advance, as priority will be given to those who have an appointment.
SPACES NOT TEMPORARILY VISITABLE:
Exhibition Centre for Vines and Wine
Visits to the Farm
CLOSED: Second.

BIBLIOGRAPHY:
BARROS, Amandio (1998). The patrimony of the Monastery of Ancede in the Middle Ages (12th-14th centuries). In. Minutes of the Colloquium "Serra da Aboboreira and the Douro region. Archeology and Nature. Values to be enhanced ", ed. policeman., Baião.
BARROCA, Mário Jorge (1984), Notes on the medieval occupation in Baião, Archeology, 10, 129.
BAIÃO MUNICIPAL CHAMBER, Municipal Director Plan. Descriptor of Cultural Heritage, ed. policeman., Baião.
LORENA, Mercês. (2016). Triptych of the Master of Ancede. In. Joel Ferreira Mata, Baião: Around the year 1500. (pp. 70-74). Couple of Cambra: Kaleidoscope.
PEREIRA, Fernando António Baptista (1992), History of Portuguese Art. Modern Period (1500-1800). (pp. 42-92). Lisbon: Open University.
Tip: Click on the images to enlarge.
[/show_more]


